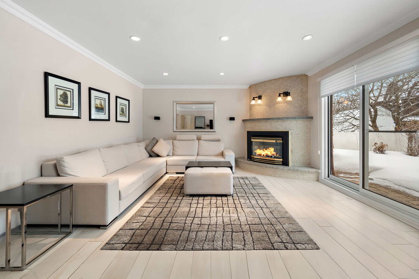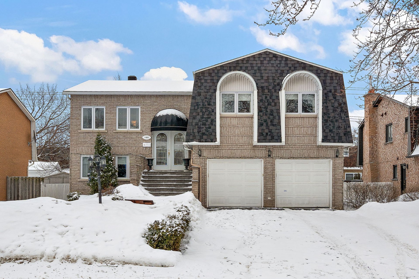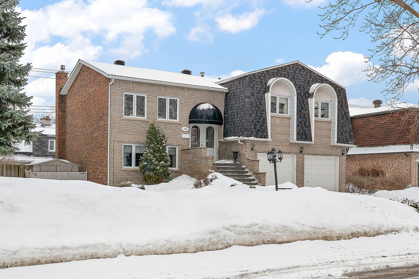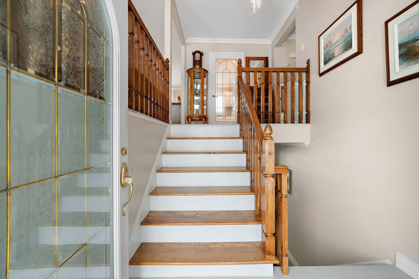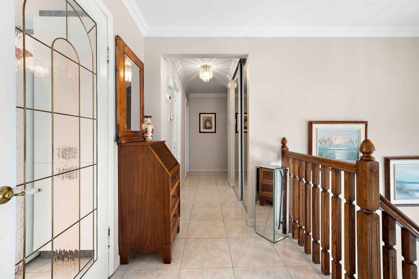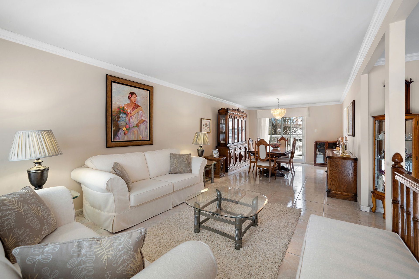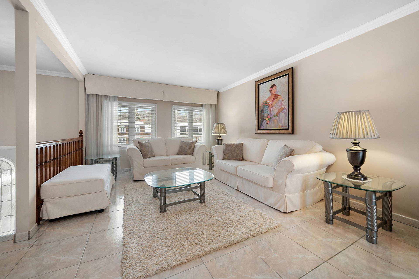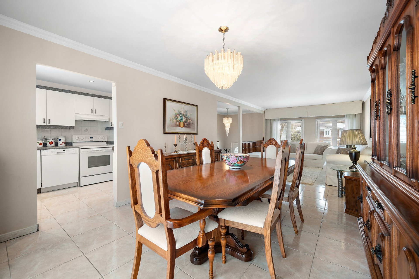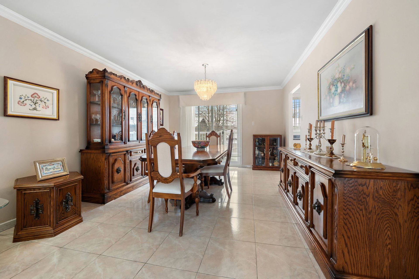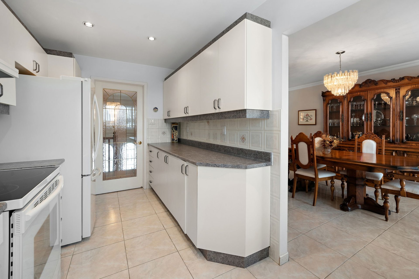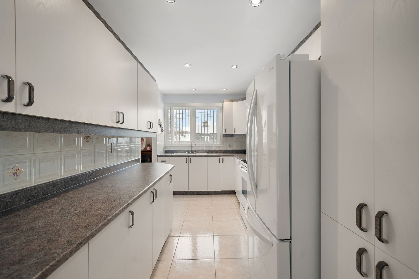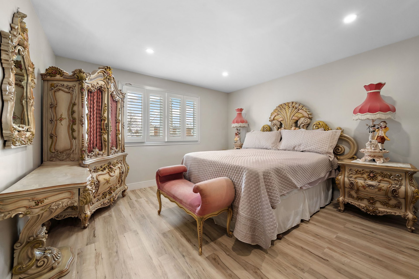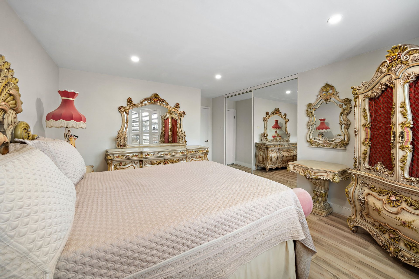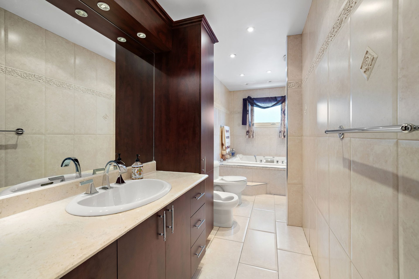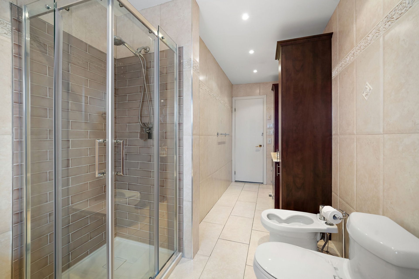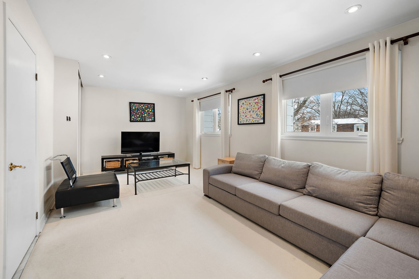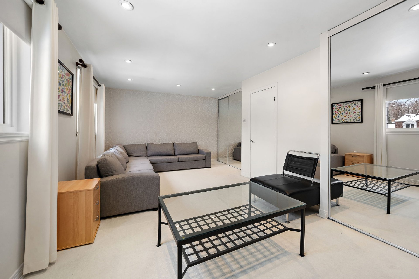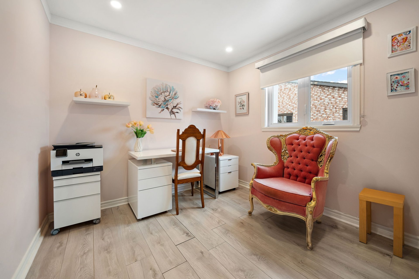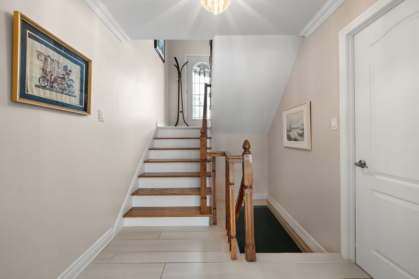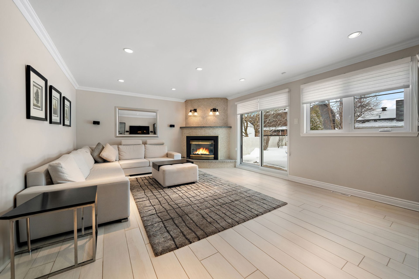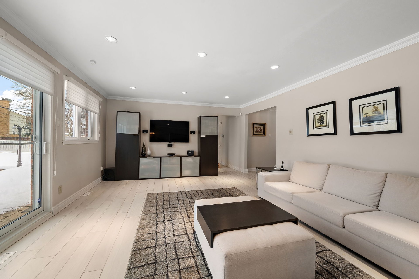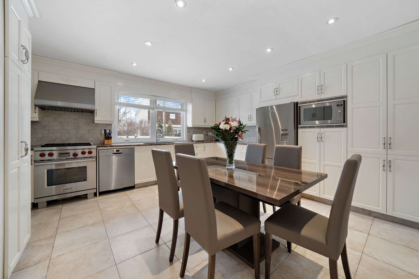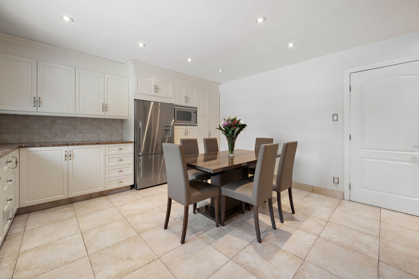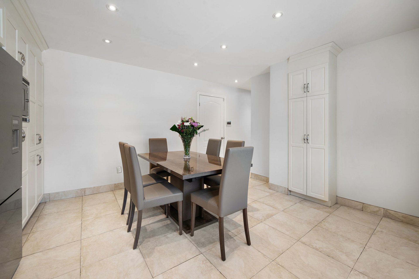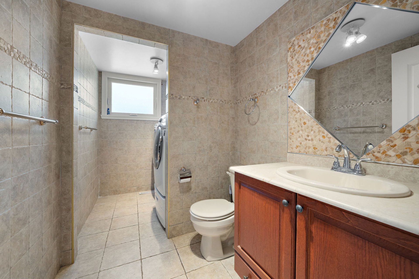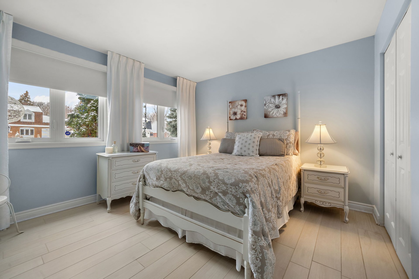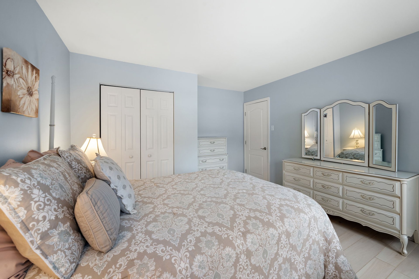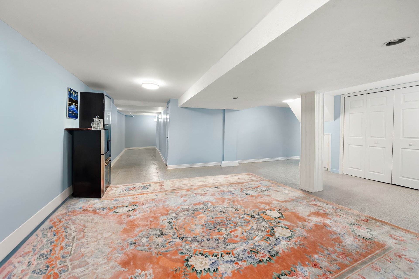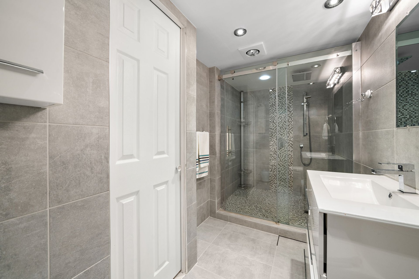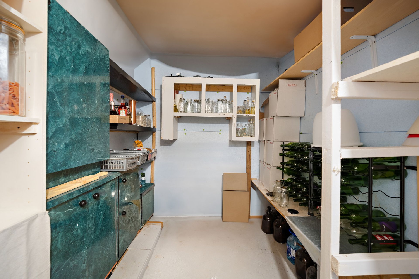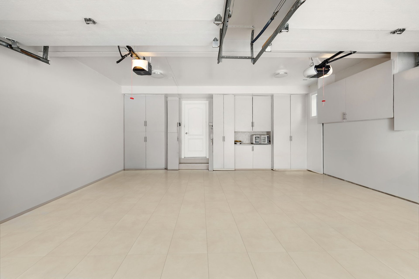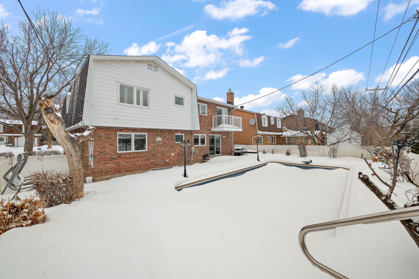Dollard-des-Ormeaux - Centris® No. 15303972
188 Rue Roger Pilon
- 4
- 2
- N/A
- 1975
Sold
Additional Details
Addenda not available at this time
Included
1st floor: Kitchen includes a fridge, stove, oven, microwave, dishwasher, washer, and dryer. 2nd floor: Kitchen includes a fridge, stove, oven, and dishwasher. Also included are a freezer, all blinds, window dressings, light fixtures, patio furniture (table with chairs), an alarm system, and built-in cabinets in the garage.
Excluded
personal belongings.
Location
Room Details
| Room | Dimensions | Level | Flooring |
|---|---|---|---|
| Other | Basement | 19.0 x 19.9 P | Ceramic tiles |
| Bathroom | Basement | 5.3 x 11.6 P | Ceramic tiles |
| Cellar / Cold room | Basement | 10.7 x 7.0 P | Concrete |
| Hallway | Basement | 6.3 x 20.11 P | Ceramic tiles |
| Kitchen | Ground Floor | 14.5 x 14.0 P | Tiles |
| Other | Ground Floor | 11.5 x 5.7 P | Ceramic tiles |
| Bedroom | Ground Floor | 11.11 x 13.6 P | Tiles |
| Living room | Ground Floor | 19.8 x 14.4 P | Tiles |
| Dining room | 2nd Floor | 14.8 x 11.11 P | Ceramic tiles |
| Living room | 2nd Floor | 13.5 x 11.11 P | Ceramic tiles |
| Kitchen | 2nd Floor | 13.11 x 7.8 P | Ceramic tiles |
| Bathroom | 2nd Floor | 17.1 x 4.10 P | Ceramic tiles |
| Bedroom | 2nd Floor | 12.8 x 13.11 P | Floating floor |
| Bedroom | 2nd Floor | 12.2 x 20.4 P | Carpet |
| Bedroom | 2nd Floor | 8.8 x 9.2 P | Tiles |
ASSESSMENT, TAXES AND OTHER COSTS
| Energy cost | 3 530.00 $ |
| Municipal Taxes (2025) | 6 244.00 $ |
| School taxes (2024) | 667.00 $ |
| Total | 10 441.00 $ |
Characteristics
| Basement | 6 feet and over, Finished basement |
| Heating system | Air circulation |
| Equipment available | Alarm system, Central air conditioning, Electric garage door, Private balcony, Private yard |
| Driveway | Asphalt |
| Roofing | Asphalt shingles |
| Proximity | Bicycle path, Daycare centre, Elementary school, High school, Hospital, Park - green area, Public transport |
| Siding | Brick |
| Garage | Double width or more, Fitted |
| Heating energy | Electricity, Natural gas |
| Landscaping | Fenced |
| Available services | Fire detector |
| Parking | Garage, Outdoor |
| Hearth stove | Gaz fireplace |
| Pool | Inground |
| Sewage system | Municipal sewer |
| Water supply | Municipality |
| Foundation | Poured concrete |
| Windows | PVC |
| Zoning | Residential |
| Rental appliances | Water heater |

Dina Psiharis
Real Estate Broker
Residential & Commercial

Copyright 2025 Dina
Psiharis. All rights reserved

